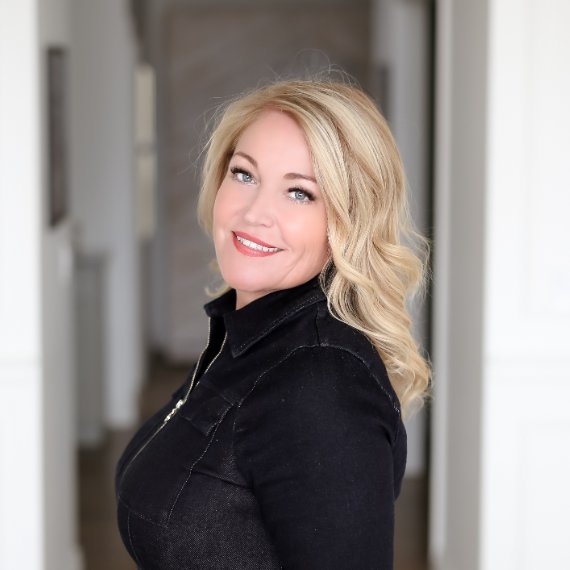For more information regarding the value of a property, please contact us for a free consultation.
8548 Country Club Drive Hamburg Twp, MI 48169
Want to know what your home might be worth? Contact us for a FREE valuation!

Our team is ready to help you sell your home for the highest possible price ASAP
Key Details
Property Type Single Family Home
Sub Type Colonial
Listing Status Sold
Purchase Type For Sale
Square Footage 1,872 sqft
Price per Sqft $134
Subdivision Herndons Rush Lake Estates
MLS Listing ID 20251027768
Sold Date 09/30/25
Style Colonial
Bedrooms 4
Full Baths 2
HOA Fees $18/ann
HOA Y/N yes
Year Built 1974
Annual Tax Amount $4,121
Lot Size 5,662 Sqft
Acres 0.13
Lot Dimensions 43 X 135
Property Sub-Type Colonial
Source Realcomp II Ltd
Property Description
Make it your own in this two story home with 4 bedrooms and 2 full baths waiting for you*Large Living room*Eat in kitchen*Fenced in back yard to keep childern and pets enclosed*Small storage shed in the back of the yard for mowers and tools*laminate floors in upstairs hall and some of the bedrooms*Large master suite upstairs with walkin closet and cubby for a computer space*Laundry room on main level with lots of cabinets, closet, washer and dryer*crawl space for outdoor equipment*Lake privileges on Rush Lake*Quiet community of homes nicely kept*Gravel road*Pinckney Schools*Close to shopping, restuarants, services and easy freeway access*Rush Lake Golf Course nearby*
Location
State MI
County Livingston
Area Hamburg Twp
Direction M 36 to Pettysville Rd. south to Rush Lake Rd west to Country Club Dr on left
Body of Water Rush Lake
Rooms
Kitchen Dishwasher, Free-Standing Electric Range, Free-Standing Refrigerator, Microwave, Washer
Interior
Interior Features Furnished - No
Heating Forced Air
Fireplace no
Appliance Dishwasher, Free-Standing Electric Range, Free-Standing Refrigerator, Microwave, Washer
Heat Source Natural Gas
Laundry 1
Exterior
Exterior Feature Fenced
Parking Features Driveway
Garage Description No Garage
Fence Back Yard, Fenced
Roof Type Asphalt
Porch Porch - Covered, Patio, Porch, Patio - Covered, Covered
Road Frontage Gravel
Garage no
Private Pool No
Building
Foundation Crawl
Sewer Sewer (Sewer-Sanitary)
Water Public (Municipal)
Architectural Style Colonial
Warranty No
Level or Stories 2 Story
Structure Type Vinyl
Schools
School District Pinckney
Others
Pets Allowed Yes
Tax ID 1517401060
Ownership Short Sale - No,Private Owned
Acceptable Financing Cash, Conventional, FHA
Listing Terms Cash, Conventional, FHA
Financing Cash,Conventional,FHA
Read Less

©2025 Realcomp II Ltd. Shareholders
Bought with Anthony Djon Luxury Real Estate
GET MORE INFORMATION


