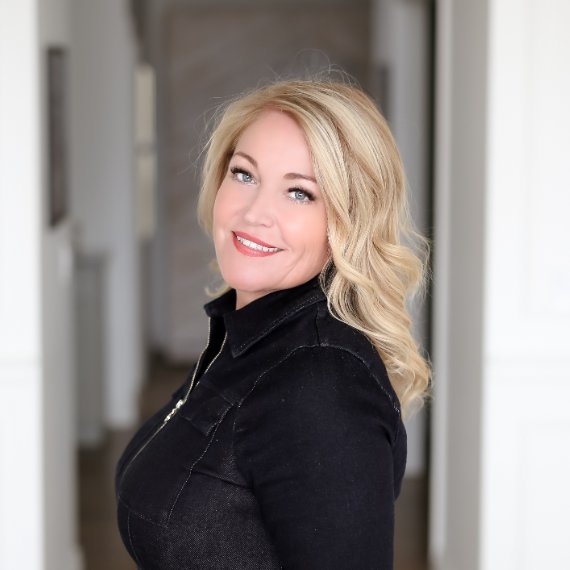For more information regarding the value of a property, please contact us for a free consultation.
10050 Beecher Drive NE Algoma Twp, MI 49341
Want to know what your home might be worth? Contact us for a FREE valuation!

Our team is ready to help you sell your home for the highest possible price ASAP
Key Details
Property Type Single Family Home
Sub Type Ranch
Listing Status Sold
Purchase Type For Sale
Square Footage 1,856 sqft
Price per Sqft $296
MLS Listing ID 65025046282
Sold Date 09/30/25
Style Ranch
Bedrooms 4
Full Baths 4
HOA Y/N no
Year Built 1999
Annual Tax Amount $4,334
Lot Size 3.060 Acres
Acres 3.06
Lot Dimensions irregular
Property Sub-Type Ranch
Source Greater Regional Alliance of REALTORS®
Property Description
Welcome to your ready-made hobby farm on a private sanctuary of 3 acres. Inside this 4 bed, 4 full bath home you'll step in to find vaulted ceilings in the living room, leading to an open and airy kitchen and dining area. Keep walking to discover a large wrap-around porch and hot tub with ultimate privacy for entertaining. A very large master suite overlooking the gardens, main floor laundry and a second bedroom round out the main level. The second floor offers another ensuite with huge bedroom and sitting area that overlooks the expansive common space. The finished basement has two large living areas, play area and 4th bedroom perfect for an office or exercise room, with full bath. The established gardens, fruit trees, raspberries, chicken coop and 24x30 pole barn offer many possibilities and is your next dream property. Newer roof, new a/c, new well tank, high end water softener and Andersen windows ensure a low maintenance property that is ready for you to make it your new home.Sellers have delayed the review of offers until Thursday, 9/11/2025 at 7pm
Location
State MI
County Kent
Area Algoma Twp
Direction West onto 12 mile road from Northland drive, north to home.
Rooms
Basement Walk-Out Access
Kitchen Dishwasher, Dryer, Oven, Refrigerator, Washer
Interior
Interior Features Laundry Facility, Water Softener (owned)
Heating Forced Air
Fireplace no
Appliance Dishwasher, Dryer, Oven, Refrigerator, Washer
Heat Source Natural Gas
Laundry 1
Exterior
Parking Features Attached
Roof Type Composition
Garage yes
Private Pool No
Building
Foundation Basement
Sewer Septic Tank (Existing)
Water Well (Existing)
Architectural Style Ranch
Level or Stories 2 Story
Structure Type Vinyl
Schools
School District Rockford
Others
Tax ID 410623300074
Ownership Private Owned
Acceptable Financing Cash, Conventional, FHA, VA, Other
Listing Terms Cash, Conventional, FHA, VA, Other
Financing Cash,Conventional,FHA,VA,Other
Read Less

©2025 Realcomp II Ltd. Shareholders
Bought with RE/MAX United (Beltline)
GET MORE INFORMATION


