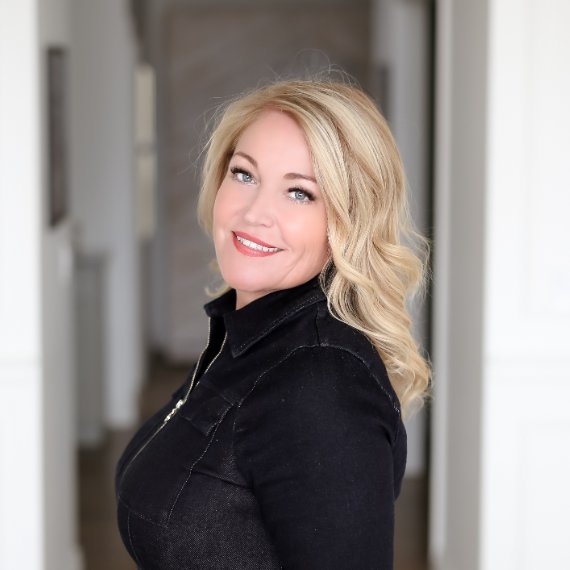For more information regarding the value of a property, please contact us for a free consultation.
142 Birchwood Avenue Holland, MI 49423
Want to know what your home might be worth? Contact us for a FREE valuation!

Our team is ready to help you sell your home for the highest possible price ASAP
Key Details
Property Type Single Family Home
Listing Status Sold
Purchase Type For Sale
Square Footage 1,291 sqft
Price per Sqft $285
MLS Listing ID 65025041301
Sold Date 09/30/25
Bedrooms 3
Full Baths 2
HOA Y/N no
Year Built 1963
Annual Tax Amount $5,484
Lot Size 0.290 Acres
Acres 0.29
Lot Dimensions 75X167
Source Greater Regional Alliance of REALTORS®
Property Description
Charming and well-maintained tri-level home offering 3 spacious bedrooms and 2 full baths. This inviting property features a cozy finished basement--perfect for a home office, rec room, or additional living space. Enjoy outdoor living in the private backyard with raised garden beds added in Summer 2023, ideal for growing your own vegetables or flowers. Recent updates include new gutters installed in Fall 2023, providing peace of mind for years to come. Thoughtful layout offers separation of living and sleeping spaces, while the bright kitchen and open living areas create a warm, welcoming atmosphere. A perfect blend of comfort, function, and outdoor charm--don't miss this one! Offer deadline has been set for Sunday, August 17th at noon.
Location
State MI
County Ottawa
Area Holland
Direction US 31 to 8th st east to Paw Paw Dr east to Legion south to address to Birchwood
Rooms
Basement Daylight, Walk-Out Access
Kitchen Cooktop, Dishwasher, Disposal, Dryer, Freezer, Microwave, Oven, Range/Stove, Refrigerator, Washer
Interior
Interior Features Cable Available, Laundry Facility
Hot Water Natural Gas
Heating Forced Air
Cooling Central Air
Fireplaces Type Natural
Fireplace yes
Appliance Cooktop, Dishwasher, Disposal, Dryer, Freezer, Microwave, Oven, Range/Stove, Refrigerator, Washer
Heat Source Natural Gas
Laundry 1
Exterior
Parking Features Door Opener
Roof Type Asphalt,Shingle
Porch Patio, Porch
Garage yes
Private Pool No
Building
Sewer Sewer (Sewer-Sanitary), Storm Drain
Water Public (Municipal)
Level or Stories Tri-Level
Structure Type Aluminum
Schools
School District Holland
Others
Tax ID 701627227019
Acceptable Financing Cash, Conventional, FHA, VA
Listing Terms Cash, Conventional, FHA, VA
Financing Cash,Conventional,FHA,VA
Read Less

©2025 Realcomp II Ltd. Shareholders
Bought with Coldwell Banker Woodland Schmidt
GET MORE INFORMATION


