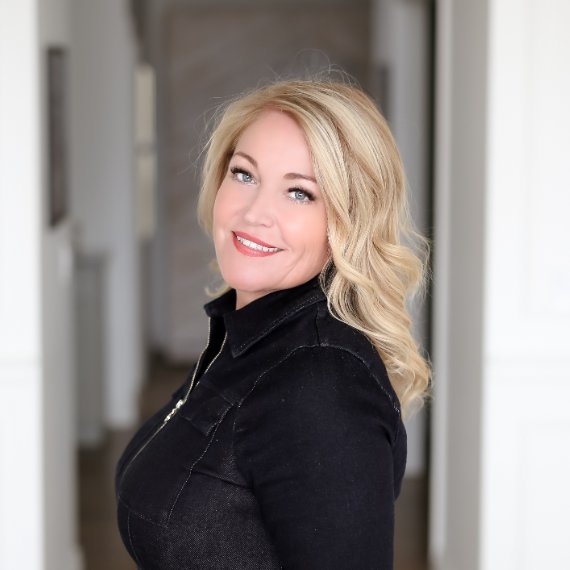For more information regarding the value of a property, please contact us for a free consultation.
327 S Lakeshore Drive Park Twp, MI 49424
Want to know what your home might be worth? Contact us for a FREE valuation!

Our team is ready to help you sell your home for the highest possible price ASAP
Key Details
Property Type Condo
Sub Type Free Standing/Detached,Craftsman
Listing Status Sold
Purchase Type For Sale
Square Footage 2,339 sqft
Price per Sqft $470
MLS Listing ID 71025036076
Sold Date 09/26/25
Style Free Standing/Detached,Craftsman
Bedrooms 5
Full Baths 5
HOA Fees $269
HOA Y/N yes
Year Built 2013
Annual Tax Amount $11,517
Property Sub-Type Free Standing/Detached,Craftsman
Source West Michigan Lakeshore Association of REALTORS®
Property Description
Welcome to the Good Life and this custom-crafted lakeshore masterpiece that seamlessly blends casual elegance with sophisticated comfort. Nestled among towering Serbian Spruce atop a sand dune knoll, this meticulously landscaped private haven radiates warmth and vitality. Every detail of this 5-bedroom, 5-full-bath dream home has been thoughtfully designed to elevate your living experience, with one bedroom offering flexibility as an office or versatile space.From the inviting eyebrow portico entrance to the north-facing second-story windows that bathe the home in natural light year-round, a sense of welcoming comfort envelops you. The coffered ceiling in the living room and the barrel ceiling hallway leading to the first-floor master suite create a distinctive architectural charm.Hand-scraped wood flooring flows throughout the main level, adding timeless warmth and elegance.
Entertain effortlessly with a custom-built buffet designed for storage and style, complemented by a gourmet's dream pantry equipped with premium Thermador appliances. The first-floor master suite, with its private entrance to an oversized deck, overlooks a serene garden waterfall framed by a hill of vibrant hydrangeas. The deck, complete with a hard-lined gas grill, is perfect for relaxing or hosting gatherings. Two fireplaces, including one in the cozy four-season room with stone accents, create inviting spaces for year-round enjoymentthis room will quickly become your favorite retreat.
Wide hallways, abundant storage, and a spacious laundry room enhance functionality, while a secondary closet is pre-designed for an optional elevator to the lower level. Three of the five bedrooms feature walk-in closets and private full bathrooms, offering luxury and privacy. The sounds of nature and the roar of Lake Michigan, just moments from nearby beaches, envelop this gently used, carefully appointed home.
This lakeshore jewel sparkles with energy, comfort, and unparalleled attention to detail, ready to welcome you home.
Location
State MI
County Ottawa
Area Park Twp
Direction Ottawa Beach Rd to 168th, north to Lakeshore, to Lakeshore Cottages entrance. Home is in the SE corner of the development.
Rooms
Basement Walk-Out Access
Kitchen Dishwasher, Dryer, Microwave, Range/Stove, Refrigerator, Trash Compactor, Washer
Interior
Interior Features Cable Available, Humidifier, Laundry Facility, Wet Bar
Heating Forced Air
Cooling Central Air
Fireplaces Type Gas
Fireplace yes
Appliance Dishwasher, Dryer, Microwave, Range/Stove, Refrigerator, Trash Compactor, Washer
Heat Source Natural Gas
Laundry 1
Exterior
Exterior Feature Fenced
Parking Features Door Opener, Attached
Waterfront Description Lake/River Priv
Water Access Desc All Sports Lake
Roof Type Composition
Porch Deck, Porch
Road Frontage Private, Paved
Garage yes
Private Pool No
Building
Lot Description Sprinkler(s)
Foundation Basement
Sewer Sewer (Sewer-Sanitary)
Water Public (Municipal)
Architectural Style Free Standing/Detached, Craftsman
Level or Stories 1 Story
Structure Type Stone
Schools
School District West Ottawa
Others
Pets Allowed Yes
Tax ID 701528445005
Ownership Private Owned
Acceptable Financing Cash, Conventional
Listing Terms Cash, Conventional
Financing Cash,Conventional
Read Less

©2025 Realcomp II Ltd. Shareholders
Bought with HomeRealty, LLC
GET MORE INFORMATION


