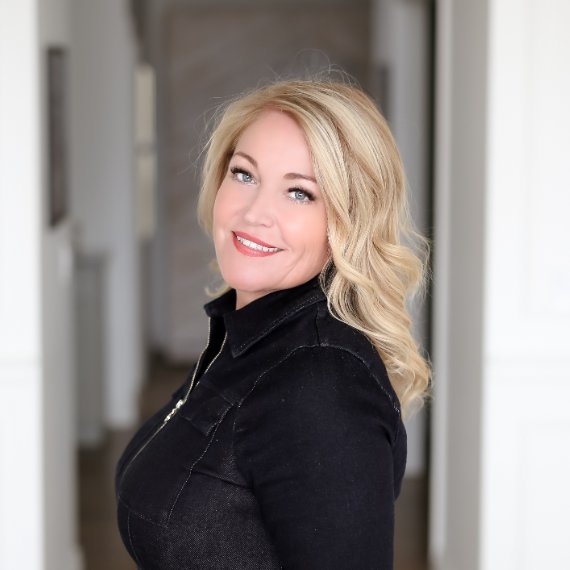For more information regarding the value of a property, please contact us for a free consultation.
7039 Amber Springs Drive Byron Center, MI 49315
Want to know what your home might be worth? Contact us for a FREE valuation!

Our team is ready to help you sell your home for the highest possible price ASAP
Key Details
Sold Price $345,000
Property Type Condo
Sub Type Condominium
Listing Status Sold
Purchase Type For Sale
Square Footage 1,136 sqft
Price per Sqft $303
MLS Listing ID 70485136
Sold Date 09/18/25
Style 1 Story
Bedrooms 3
Full Baths 2
Half Baths 1
Abv Grd Liv Area 1,136
Year Built 1998
Annual Tax Amount $3,931
Tax Year 2024
Property Sub-Type Condominium
Property Description
Welcome to Amber Ridge! This inviting 3-bedroom, 2.5-bath ranch style end unit condo in Byron Center is move-in ready and full of charm. The main floor offers a warm and open layout, ideal for everyday living and entertaining. The kitchen features a center island and flows effortlessly into the dining and living areas. You'll also appreciate the convenience of main-floor laundry and a guest-friendly half bath. Enjoy a peaceful primary suite retreat along with a second bedroom and access to a spacious and private deck--perfect for relaxing or hosting friends.The finished lower level is filled with natural light and expands your living space with a cozy family room, third bedroom, full bath, bar with mini fridge, and extra storage.
Location
State MI
County Kent
Area Byron Twp (41005)
Zoning Residential
Rooms
Basement Egress/Daylight Windows
Interior
Interior Features Accessibility Features
Hot Water Gas
Heating Forced Air
Appliance Central Vacuum, Dishwasher, Dryer, Microwave, Range/Oven, Refrigerator, Washer
Exterior
Parking Features Attached Garage, Gar Door Opener
Garage Spaces 2.0
Amenities Available Pets-Allowed
Garage Yes
Building
Story 1 Story
Foundation Basement
Water Public Water
Architectural Style End Unit
Structure Type Brick,Vinyl Siding
Schools
School District Byron Center Public Schools
Others
HOA Fee Include Maintenance Grounds,Snow Removal,Trash Removal,Water
SqFt Source Public Records
Energy Description Natural Gas
Acceptable Financing Conventional
Listing Terms Conventional
Financing Cash,Conventional,VA
Read Less

Provided through IDX via MiRealSource. Courtesy of MiRealSource Shareholder. Copyright MiRealSource.
Bought with City2Shore Real Estate Foundations
GET MORE INFORMATION




