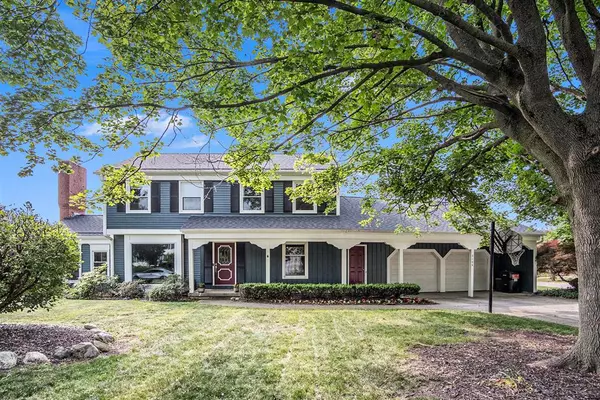For more information regarding the value of a property, please contact us for a free consultation.
2104 Waterbury Drive SE Kentwood, MI 49508
Want to know what your home might be worth? Contact us for a FREE valuation!

Our team is ready to help you sell your home for the highest possible price ASAP
Key Details
Property Type Single Family Home
Sub Type Traditional
Listing Status Sold
Purchase Type For Sale
Square Footage 2,496 sqft
Price per Sqft $187
MLS Listing ID 65025029367
Sold Date 08/04/25
Style Traditional
Bedrooms 4
Full Baths 2
Half Baths 1
HOA Fees $2/ann
HOA Y/N yes
Year Built 1997
Annual Tax Amount $4,424
Lot Size 0.310 Acres
Acres 0.31
Lot Dimensions 104 x 130
Property Sub-Type Traditional
Source Greater Regional Alliance of REALTORS®
Property Description
Welcome to this beautifully maintained 4-bed, 2.5-bath gem in sought-after Princeton Estates! This home offers the perfect blend of comfort, function, and fun. On the first floor you'll find a flexible layout with a living room, family room, office/flex room, kitchen, mud room/laundry and sun-drenched 4-season room. Upstairs are 3 large bedrooms, a primary suite and a 2nd full bath. The cozy basement includes a rec area and playroom/climbing wall. Beyond the sunroom, a large patio awaits with an inground pool and a play structure inside a vinyl privacy fence. Enjoy peace of mind with a new roof and refrigerator and newer water heater and furnace. Extras like central vacuum, underground sprinkling, and an extra-deep garage also add thoughtful convenience. Located just a few blocks fromKent Trails and Pinewood Park's splash pad, tennis courts, and ball fields. Hurry before it's gone!
Location
State MI
County Kent
Area Kentwood Twp
Direction E off of Kalamazoo on Pembroke, left on Waterbury to Bentbrook. Home on corner.
Rooms
Kitchen Dishwasher, Disposal, Dryer, Microwave, Oven, Range/Stove, Refrigerator, Washer
Interior
Interior Features Central Vacuum, Laundry Facility, Humidifier
Hot Water Natural Gas
Heating Forced Air
Cooling Ceiling Fan(s), Central Air
Fireplace yes
Appliance Dishwasher, Disposal, Dryer, Microwave, Oven, Range/Stove, Refrigerator, Washer
Heat Source Natural Gas
Laundry 1
Exterior
Exterior Feature Playground, Fenced, Pool - Inground
Parking Features Door Opener, Attached
Roof Type Composition
Porch Patio
Road Frontage Paved, Pub. Sidewalk
Garage yes
Private Pool Yes
Building
Lot Description Corner Lot, Level, Sprinkler(s)
Foundation Basement, Crawl
Sewer Public Sewer (Sewer-Sanitary)
Water Public (Municipal)
Architectural Style Traditional
Level or Stories 2 Story
Structure Type Aluminum
Schools
School District Kentwood
Others
Tax ID 411833277001
Acceptable Financing Cash, Conventional
Listing Terms Cash, Conventional
Financing Cash,Conventional
Read Less

©2025 Realcomp II Ltd. Shareholders
Bought with Apex Realty Group

