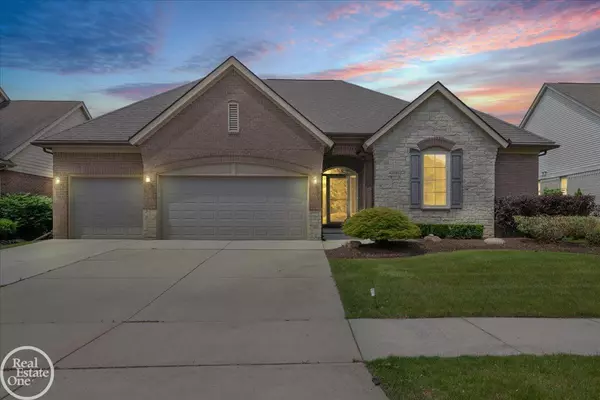For more information regarding the value of a property, please contact us for a free consultation.
43835 Pheasant Lane Clinton Township, MI 48038
Want to know what your home might be worth? Contact us for a FREE valuation!

Our team is ready to help you sell your home for the highest possible price ASAP
Key Details
Sold Price $498,000
Property Type Single Family Home
Sub Type Single Family
Listing Status Sold
Purchase Type For Sale
Square Footage 2,260 sqft
Price per Sqft $220
Subdivision Partridge Creek Village
MLS Listing ID 50177996
Sold Date 07/21/25
Style 1 Story
Bedrooms 3
Full Baths 3
Half Baths 1
Abv Grd Liv Area 2,260
Year Built 2014
Annual Tax Amount $8,099
Tax Year 2024
Lot Size 8,276 Sqft
Acres 0.19
Lot Dimensions 70x120
Property Sub-Type Single Family
Property Description
Wow! Outstanding custom 3-bedroom brick ranch featuring an attached 3-car garage and beautifully landscaped yard with a large custom rear patio. Inside, you'll find a spacious great room with a fireplace, a stunning kitchen with abundant cabinetry, a center island, and stainless steel appliances. The primary suite includes a walk-in closet and a private en-suite bath. Two additional generously sized bedrooms and a home office/den provide plenty of space. First-floor laundry adds convenience. The partially finished basement offers a 4th bedroom and a full bathroom—perfect for guests or extended living. Excellent layout with custom features throughout. Located in a desirable subdivision with access to a clubhouse, swimming pool, and playground. This showstopper won't last—bring your deposit check, you'll need it!
Location
State MI
County Macomb
Area Clinton Twp (50011)
Zoning Residential
Rooms
Basement Partially Finished, Poured, Partial
Interior
Interior Features Hardwood Floors, Sump Pump, Walk-In Closet
Hot Water Gas
Heating Forced Air
Cooling Ceiling Fan(s), Central A/C
Fireplaces Type Grt Rm Fireplace
Appliance Dishwasher, Disposal, Dryer, Microwave, Range/Oven, Refrigerator, Washer
Exterior
Parking Features Attached Garage
Garage Spaces 3.0
Amenities Available Club House, Grounds Maintenance, Park, Playground, Sidewalks, Street Lights
Garage Yes
Building
Story 1 Story
Foundation Basement
Water Public Water
Architectural Style Ranch
Structure Type Brick
Schools
School District Chippewa Valley Schools
Others
HOA Fee Include Maintenance Grounds,Snow Removal
Ownership Private
SqFt Source Public Records
Energy Description Natural Gas
Acceptable Financing Cash
Listing Terms Cash
Financing Cash,Conventional,FHA,VA
Pets Allowed No Restrictions
Read Less

Provided through IDX via MiRealSource. Courtesy of MiRealSource Shareholder. Copyright MiRealSource.
Bought with Real Estate One Inc-Shelby



