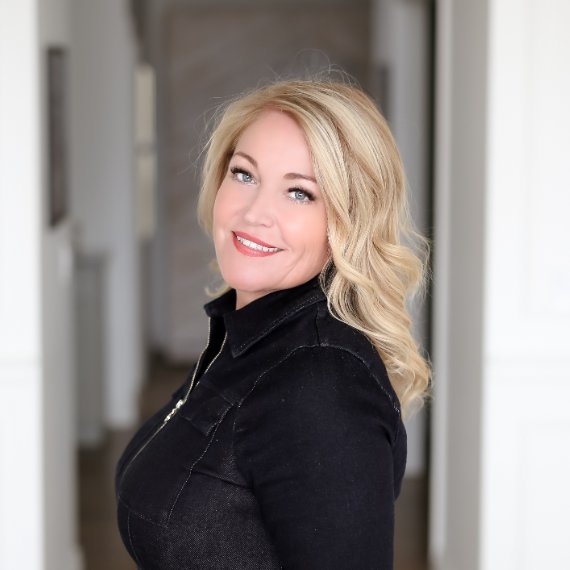12295 Boulder Pass Milford, MI 48380 2881

UPDATED:
Key Details
Property Type Single Family Home
Sub Type Single Family
Listing Status Coming Soon
Purchase Type For Sale
Square Footage 4,462 sqft
Price per Sqft $246
Subdivision Stone Valley Site Condo
MLS Listing ID 60934884
Style 2 Story
Bedrooms 4
Full Baths 3
Half Baths 1
Abv Grd Liv Area 4,462
Year Built 2016
Annual Tax Amount $10,897
Lot Size 1.030 Acres
Acres 1.03
Lot Dimensions 165 x 265
Property Sub-Type Single Family
Property Description
Location
State MI
County Livingston
Area Brighton Twp (47001)
Rooms
Basement Partially Finished
Interior
Interior Features DSL Available, Wet Bar/Bar
Heating Forced Air
Cooling Central A/C
Fireplaces Type Gas Fireplace, Grt Rm Fireplace
Appliance Dishwasher, Microwave, Range/Oven, Refrigerator
Exterior
Parking Features Attached Garage, Electric in Garage, Gar Door Opener, Side Loading Garage, Direct Access
Garage Spaces 4.0
Garage Yes
Building
Story 2 Story
Foundation Basement
Water Private Well
Architectural Style Colonial
Structure Type Brick,Stone
Schools
School District Hartland Consolidated Schools
Others
Ownership Private
Energy Description Natural Gas
Financing Cash,Conventional
Virtual Tour https://listings.nextdoorphotos.com/vd/211179501

GET MORE INFORMATION




