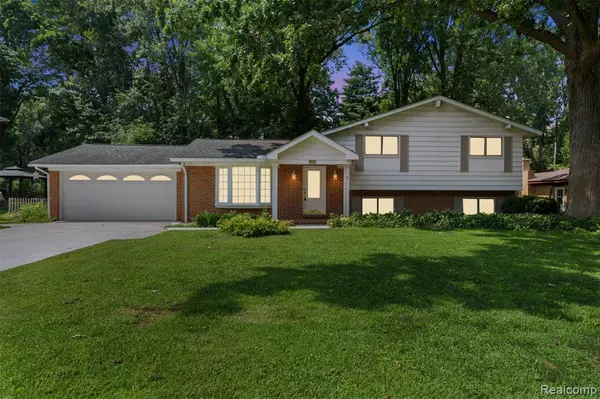6223 Thorneycroft Drive Shelby Twp, MI 48316
OPEN HOUSE
Sun Aug 17, 12:00pm - 3:00pm
UPDATED:
Key Details
Property Type Single Family Home
Sub Type Single Family
Listing Status Active
Purchase Type For Sale
Square Footage 1,913 sqft
Price per Sqft $174
Subdivision Brookside Manor # 04
MLS Listing ID 60925519
Style Tri-Level
Bedrooms 4
Full Baths 1
Half Baths 1
Abv Grd Liv Area 1,913
Year Built 1965
Annual Tax Amount $2,785
Lot Size 0.340 Acres
Acres 0.34
Lot Dimensions 90.00X165.00
Property Sub-Type Single Family
Property Description
Location
State MI
County Macomb
Area Shelby Twp (50007)
Interior
Hot Water Gas
Heating Forced Air
Cooling Central A/C
Fireplaces Type FamRoom Fireplace, Natural Fireplace
Appliance Dishwasher, Microwave, Range/Oven
Exterior
Parking Features Attached Garage
Garage Spaces 2.0
Garage Yes
Building
Story Tri-Level
Foundation Crawl
Water Public Water
Architectural Style Split Level
Structure Type Brick
Schools
School District Utica Community Schools
Others
Ownership Private
Energy Description Natural Gas
Financing Cash,Conventional,FHA,VA




